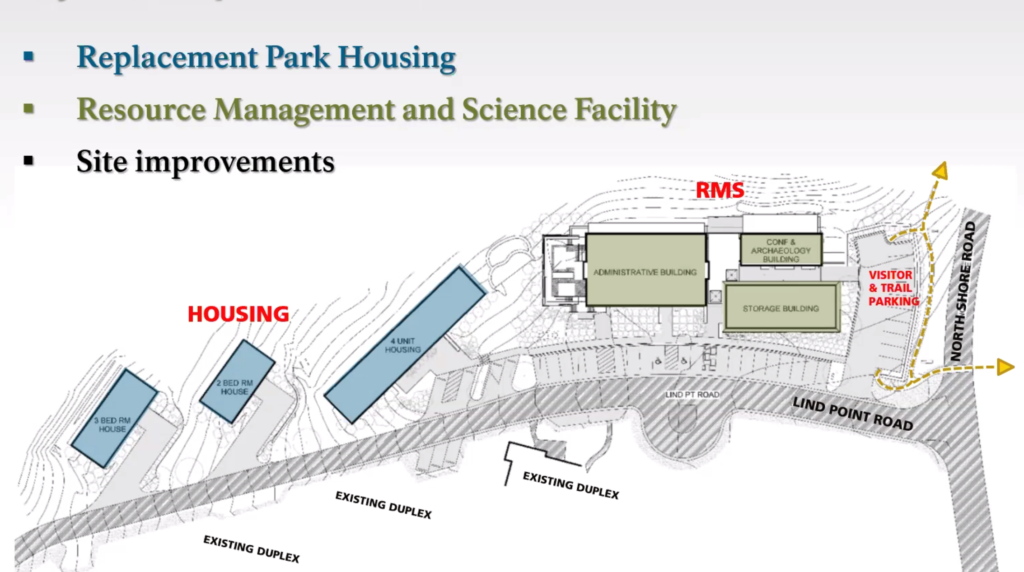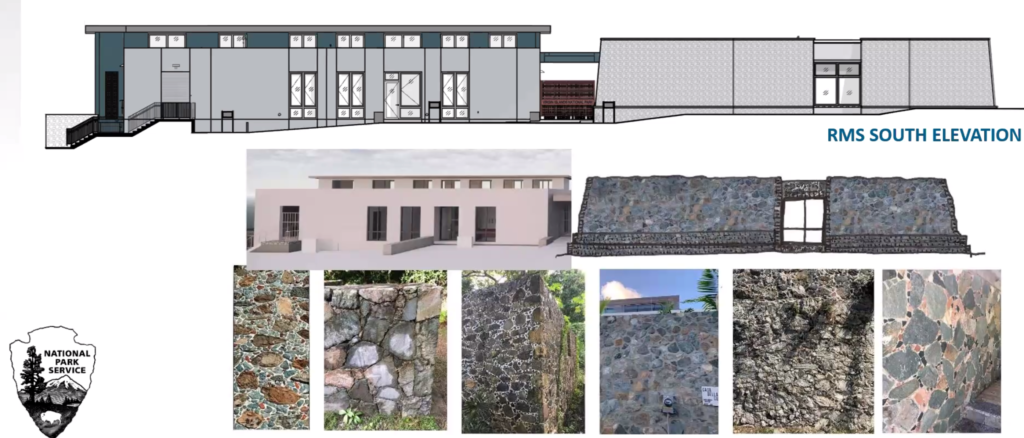
After two years of planning, the Virgin Islands National Park presented its plan Tuesday to rebuild a series of structures on Lind Point, including a new resource management center, employee housing and a facility to house the park’s artifacts and archives.
The project was presented to the public and members of the St. John Committee of Coastal Zone Management during a Zoom meeting chaired by the Department of Planning and Natural Resources.
The design for the mixed-use project was presented by Virgin Islands National Park Superintendent Nigel Fields and National Park Service Project Manager Kate Randall. The proposed structures will be built on 2.8 acres on a point overlooking Cruz Bay towards the south, and forested hills and nearby islands towards the north.
One of the proposed structures is designed to replace the Biosphere Reserve Center, constructed around 1984, which served as the headquarters for the park’s Resource Management Division until it was irreparably damaged by Hurricane Irma in 2017.

Under the new plan, the Resource Management and Science Facility (known as the “RMS” on the plans) will be built closer to North Shore Road. The RMS will have offices, a lab and a dive locker. It will be situated next to a building containing a museum and archives collection. The location was chosen to make the complex more accessible to hikers on nearby popular trails to Honeymoon Bay and Caneel Hill, as well as to traffic passing on the major road to beaches throughout the park.
Some of the park’s archaeology collection had been located in the old Danish Warehouse at Cinnamon Bay until Hurricane Irma struck. Constructed around 1640, that building was generally thought to be the oldest on St. John. No artifacts were lost, however. At the start of the hurricane season, park staff removed the collection of Taino pottery and other items and stored them in a safe location.

The proposed archives building is designed to withstand winds of up to 240 mph. It will be constructed with concrete and then faced with stonework to reflect the historical building style. To decrease the possibility of damage to the collection, the building does not include windows that could be breached in a storm.
The plan for Lind Point also includes needed employee housing. The new structures will be built across from the five duplexes for park employees that now spread out along the south side of Lind Point.

The proposed new housing for the north side of Lind Point is intended to replace residences scattered throughout the island which were damaged or lost in 2017. These include Island Fancy, Lillie Maho, Trunk Bay and the residence at Lameshur Bay.
Plans call for the construction of one two-bedroom unit, one three-bedroom unit and a group housing unit. In response to feedback given at a town hall meeting two years ago, the housing units will be limited in height to one story (on top of cisterns). To minimize visual impact, colors have been chosen to make the buildings blend in with the environment.

Although the housing units will not have shutters, an engineer for the project testified that the windows selected have been rated to withstand winds up to 180 mph. The housing units will have screened-in porches, but no decks.
The complex will utilize solar power supplemented by power from the grid and generators. Outside lighting will be minimal to adhere to “dark skies” guidelines. The plan also calls for new parking lots and stormwater runoff measures.
The territory’s Division of Coastal Zone Management is now reviewing the plans and will send their recommendations to the St. John Committee for approval before the start of construction. Plans can be viewed at http://dpnr.vi.gov/czm/programs-viczmp/federal-consistency-viczmp/. The public has until Sept. 24 to send in comments.
If all goes as planned, the new administrative and public structures (comprising 9,000 square feet) and the housing units (comprising 6,000 square feet) will be completed within two years.





